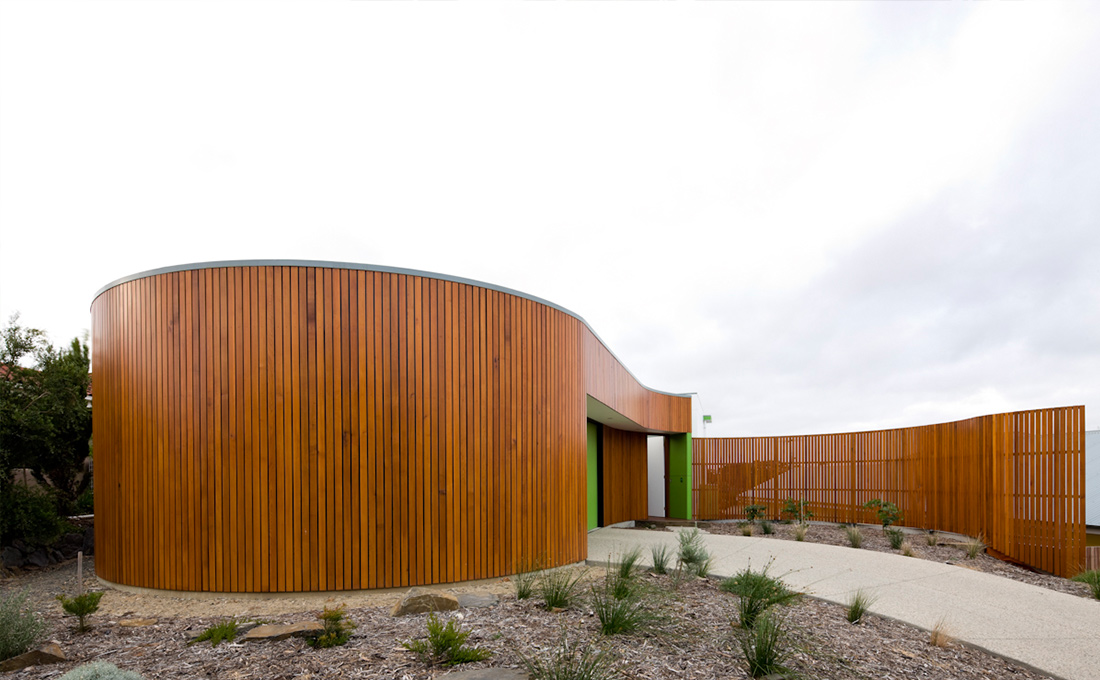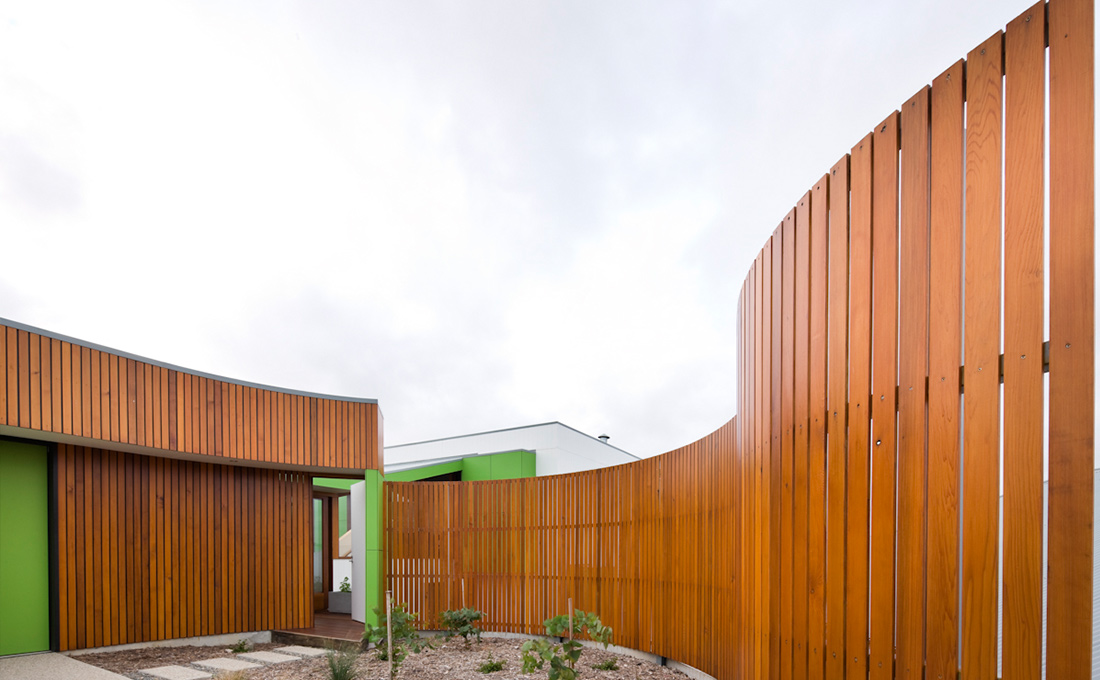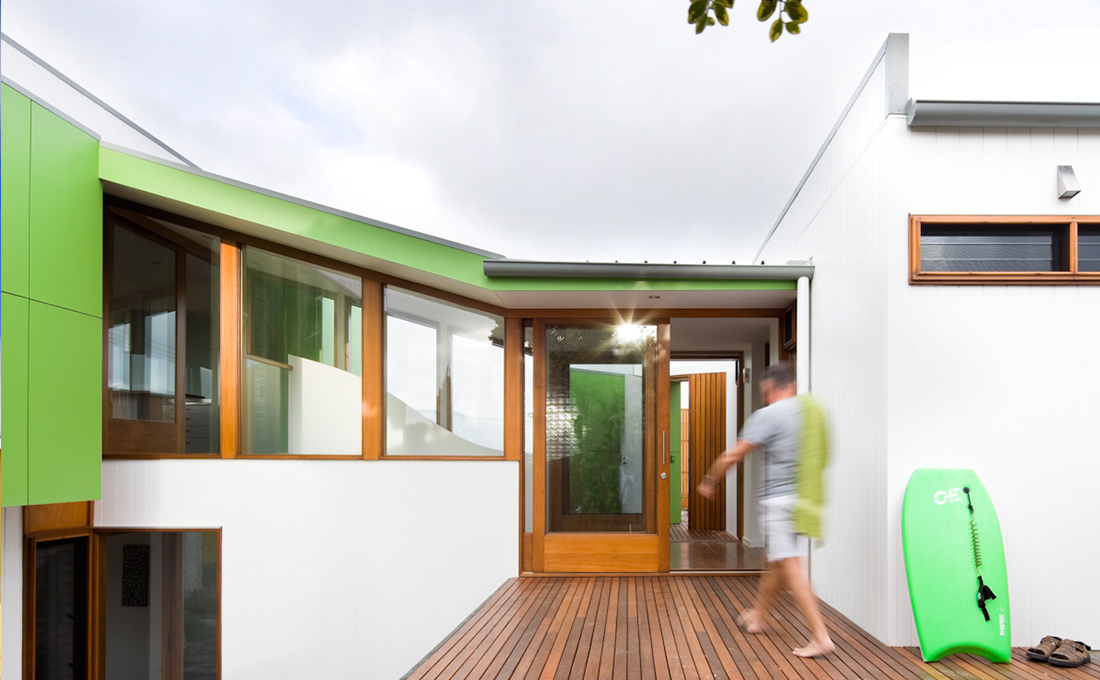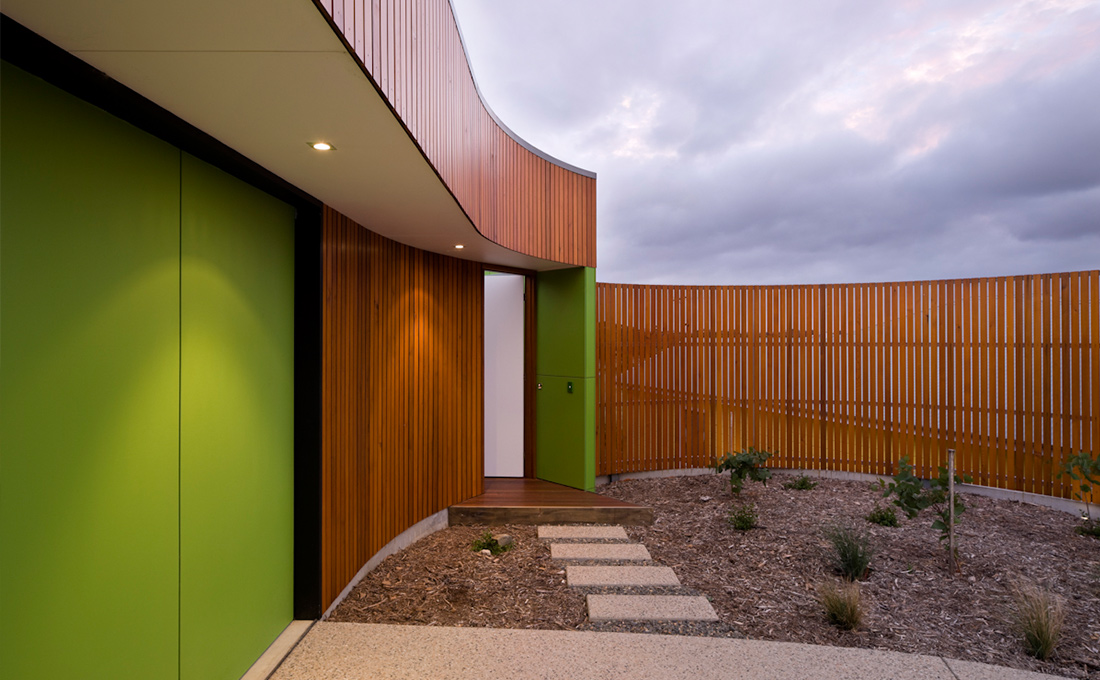Fairway House
Located in a quiet seaside town, this relaxed yet sculptural holiday house opens out to expansive golf course views.
The house presents a distinctive wave of timber battens to the street. This screen encloses the garage and forms an elevated entrance forecourt. The bright green garage door and entrance gate are vibrant insertions in this screen.
The two storey design responds well to the site, utilising the slope of the land and maximising views and northern winter sun to living areas and bedrooms. The timber windows and doors are double glazed, further improving thermal performance. In summer sliding doors, banks of louvres and ceiling fans allow cross ventilation to aid cooling. The north sloping roof is well suited for the solar hot water system.
A limited palette of materials and clean detailing reinforce the relaxed atmosphere. Timber windows, floors, decking and benchtops contrast with white walls and cabinetwork. Black strips in the laminated timber bench tops recall boat decking and match the pattern of the external timber battens and decking elements.
All roof water is collected for reuse and an efficient waste water treatment irrigates the garden thickly planted with indigenous species.
Year Completed
2010
Photography
Sam Noonan











