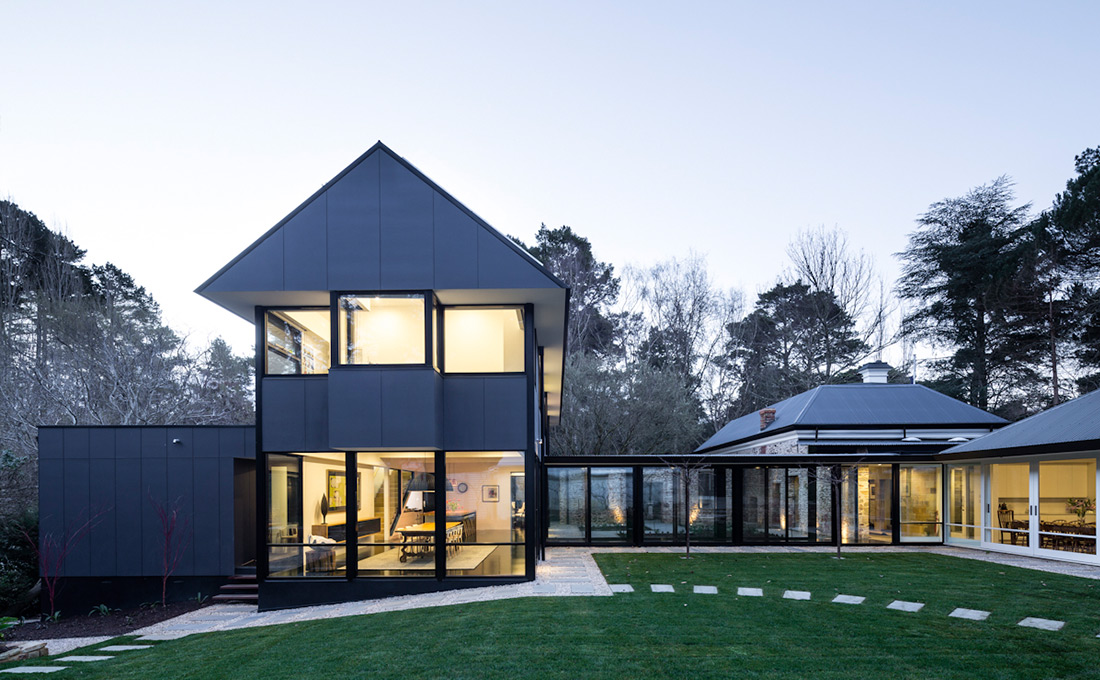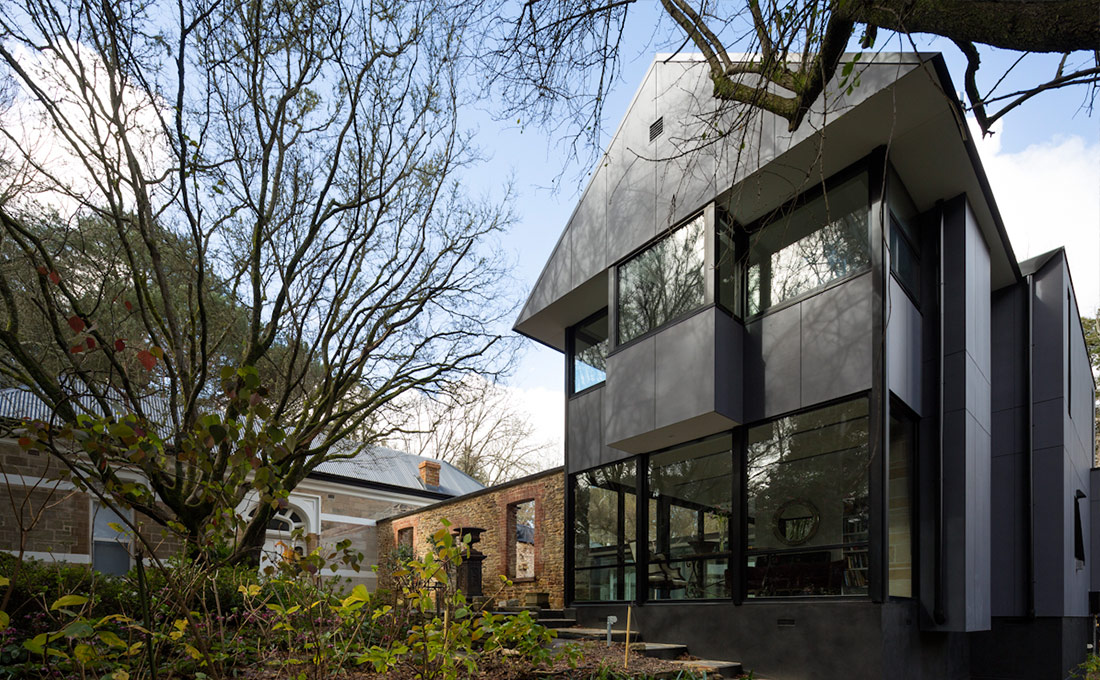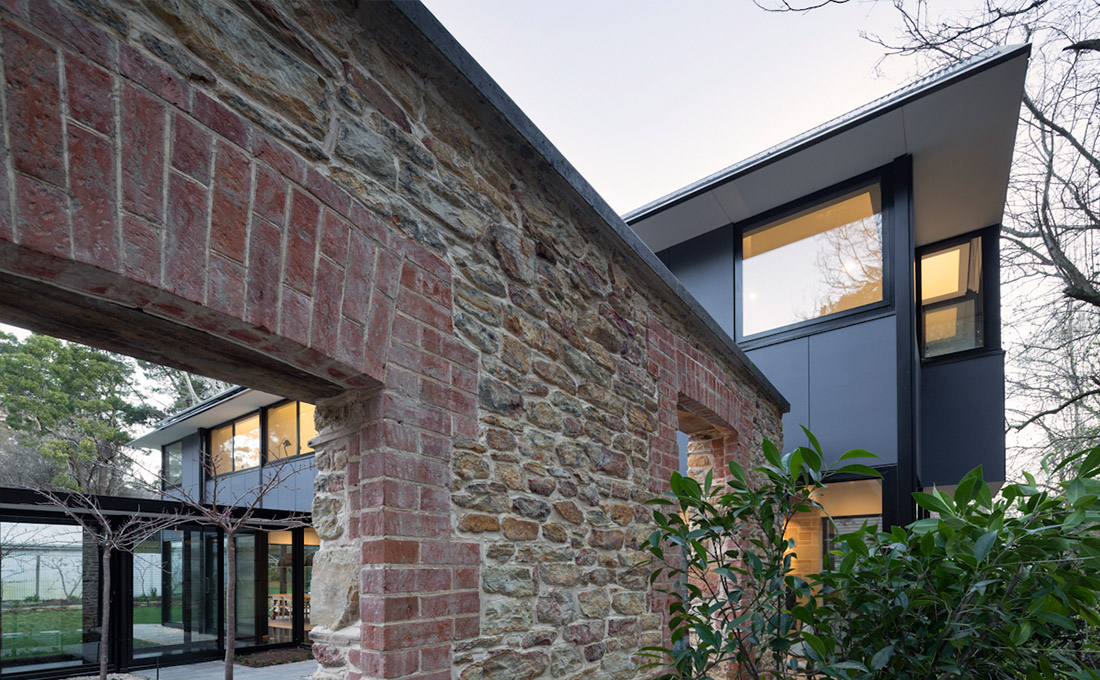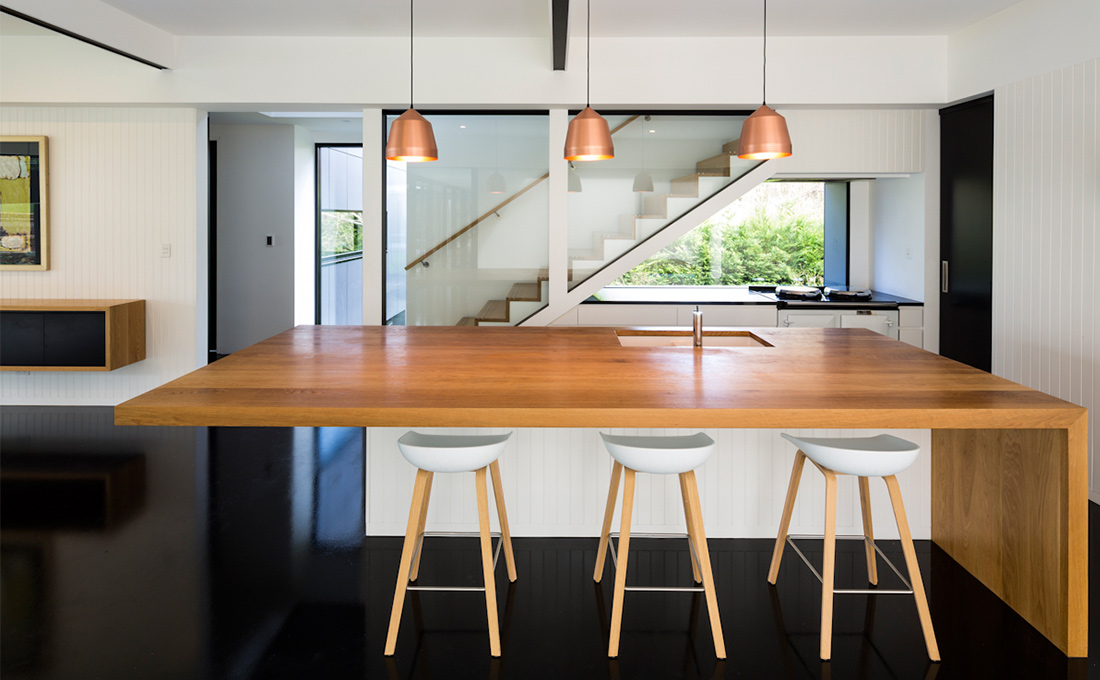Stirling House
A steel and glass addition to a grand heritage home provides light, winter sun, modern comfort and beautiful garden views.
After fire destroyed a 2 storey section of the house, the option of rebuilding was rejected in favour of a distinctly modern addition. A courtyard separates heritage from the modern, linked by a glazed walkway. A portion of stone wall from the fire damaged section of the house has been retained and restored completing the enclosure of the courtyard. The courtyard on the north side of the addition allows winter sun to provide warmth in the cold hills environment. Photovoltaic cells on the north facing roof of the addition provide much of the power needs.
Precise detailing with black framing & dark grey fibre cement & iron, allow the addition to complement the original heritage house but present as crisp timeless structure in a lush garden setting.
Year Completed
2013
Photography
Sam Noonan
Awards
Award of Merit [Residential Architecture – Alterations and Additions]
Commendation [Heritage]














