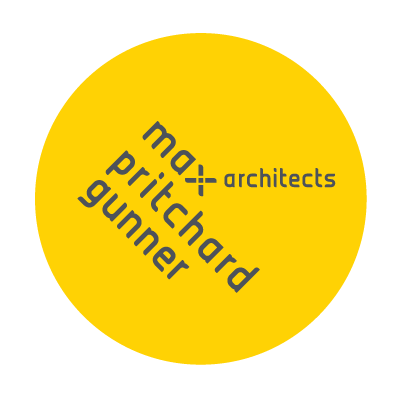Tess and Michael’s House
First homes are a challenge for young couples particularly if the budget is low and design expectations high. A challenge compounded for Tess and her partner Michael by the purchase of a steeply sloping hills block bisected by an easement.
Harnessing winter sun to aid heating was an early design priority. A north facing staircase with full height double glazing acts as a winter greenhouse, while retractable external venetian blinds provide summer shade without compromising views.
The angle of this window wall against the steep contours helped generate a strong angled plan, a vibrancy also reflected in the dynamic folded roof form.
Corrugated iron roofing and walling, together with the external venetians, add a delicacy through light and shade which reflects the soft textural quality of the surrounding native bush.
There is a sense of drama entering the upper level through a delicate entry canopy and across a bridge spanning the easement. Pots of edible herbs are integrated with the entry bridge balustrade as a practical but welcoming addition to the entry experience.
Bedrooms and bathrooms on the lower level are compact with the upper living area a priority; a light filled space nestled in the treetops.
Materials and finishes internally are simple and economical, black window frames, timber and concrete flooring allowing the heroes of the living space to shine: folded origami shapes reflected in the ceiling planes and a sculptural steel island bench. This unique object reflects one of the many collaborations combining Tess’s design skills and Michael’s talent as a metal craftsman. From the staircase and balustrades, entry canopy and fence to the kitchen benches and cabinet handles, this house celebrates how sculptural qualities can be achieved with a modest budget.
Year Completed
2017
Photography
Sam Noonan











